Rotterdam, located in the Netherlands, is known for its unique and innovative architecture. The city’s architectural landscape is a testament to its resilience and creativity, as it was heavily bombed during World War II, resulting in the destruction of many historic buildings. This tragedy provided an opportunity for architects and city planners to reimagine Rotterdam’s urban environment, leading to the development of a distinctly modern and forward-thinking cityscape.
Here are some key aspects of Rotterdam’s architecture:
- Modern Skyscrapers: Rotterdam boasts a number of striking skyscrapers, including the iconic Erasmus Bridge, also known as the “Swan,” and the Maastoren, which was the tallest building in the Netherlands when it was completed. The city’s skyline is marked by sleek, contemporary designs, showcasing the city’s commitment to modern architecture.
- Cube Houses (Kubuswoningen): One of Rotterdam’s most famous architectural attractions, the Cube Houses were designed by Piet Blom in the late 1970s. These cube-shaped homes are tilted at a 45-degree angle, creating a distinctive and unconventional appearance. The structures are a symbol of Rotterdam’s innovative spirit.
- Markthal: The Markthal is a stunning example of modern Dutch architecture, combining residential and commercial spaces with a massive, horseshoe-shaped food market. The interior of the building features a colorful, intricately designed ceiling, often likened to a work of art.
- De Rotterdam: This multi-building complex was designed by renowned architect Rem Koolhaas and is one of the most significant modern architectural projects in the city. It’s a mixed-use development comprising offices, apartments, and a hotel. The stacked and interlinked towers make a bold architectural statement.
- Port City Aesthetics: Rotterdam’s heritage as a major port city plays a significant role in its architecture. The city’s industrial past is evident in structures like cranes and warehouses, which have been creatively repurposed into cultural spaces, restaurants, and offices.
- Sustainable Design: Rotterdam places a strong emphasis on sustainability and green architecture. Many new developments incorporate environmentally friendly features, such as green roofs, solar panels, and efficient energy systems.
- Kop van Zuid: This former industrial area has been transformed into a modern waterfront district with a mix of residential and commercial buildings, including the Montevideo Tower and the World Port Center. The area offers a blend of contemporary and historic architecture.
- The New Institute: Formerly known as the Netherlands Architecture Institute, this institution focuses on promoting architecture and design. The building itself is a striking example of modernist architecture.
Rotterdam’s architecture reflects the city’s ambition to continuously reinvent itself and push the boundaries of design and urban planning. It has become a hub for architectural innovation and a destination for those interested in exploring cutting-edge building designs. The juxtaposition of historic remnants with cutting-edge developments makes Rotterdam a fascinating and dynamic architectural destination.

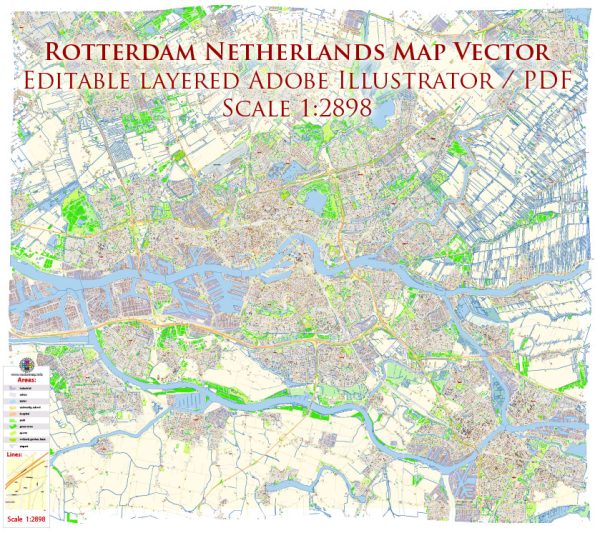
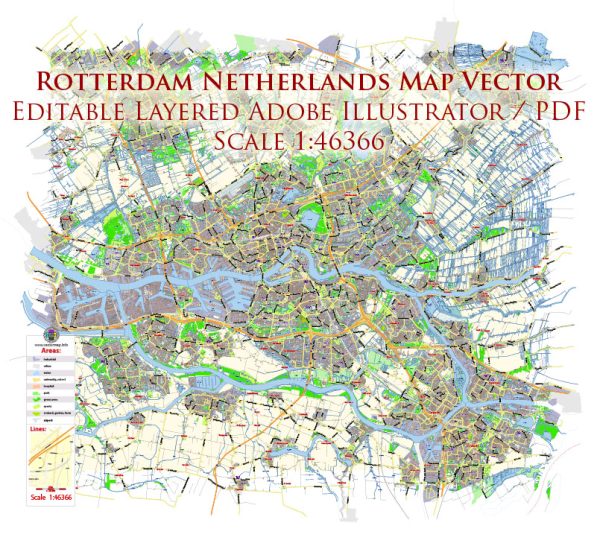
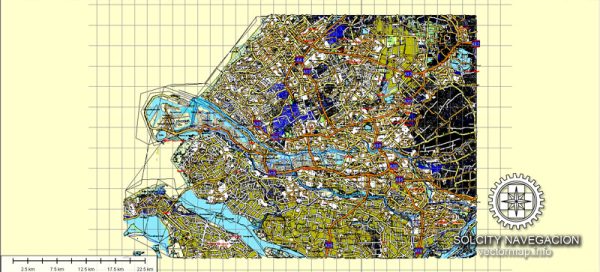
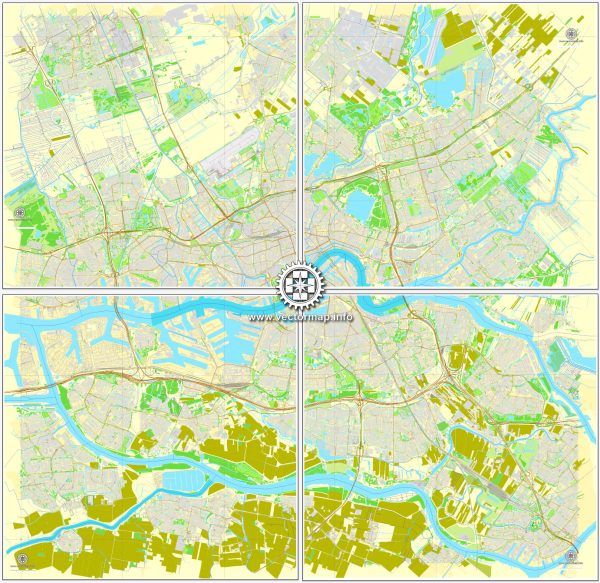
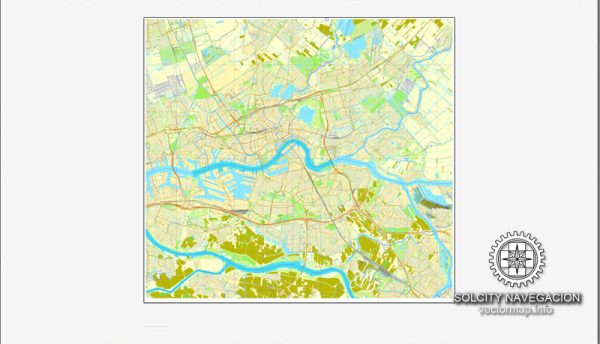
 Author: Kirill Shrayber, Ph.D. FRGS
Author: Kirill Shrayber, Ph.D. FRGS