Here is an overview of the history of urban development in Toronto, Canada:
Early Days
- Originally inhabited by indigenous peoples, leading to establishment of a French fur trading post in 1720s called Fort Rouillé; the area was identified as ‘Toronto’ by the 1750s.
Early 19th Century
- After British control was established post-American Revolution, Toronto was surveyed and designated as the capital of Upper Canada in 1793 to promote colonization and development, fueling initial growth.
Victorian Era Boom
- Major expansion occurred in late 1800s/early 1900s tied to railroad connections, manufacturing rise, immigration influx. Toronto experienced population explosion, downtown building boom (e.g. city hall, landmark skyscrapers).
20th Century Maturation
- As Toronto stopped growing outward, focus shifted to urbanization with subways, highways, airports, transit-oriented density, annexation of inner suburbs. Toronto morphed into major economic hub and cosmopolitan metropolis.
Modern Times
- Continued urban growth and redevelopment defines 21st century Toronto, grappling with issues like housing affordability, sustainability, gridlock. City promotes mixed-use density especially along transit corridors as development solution balancing livability and commercial activity.

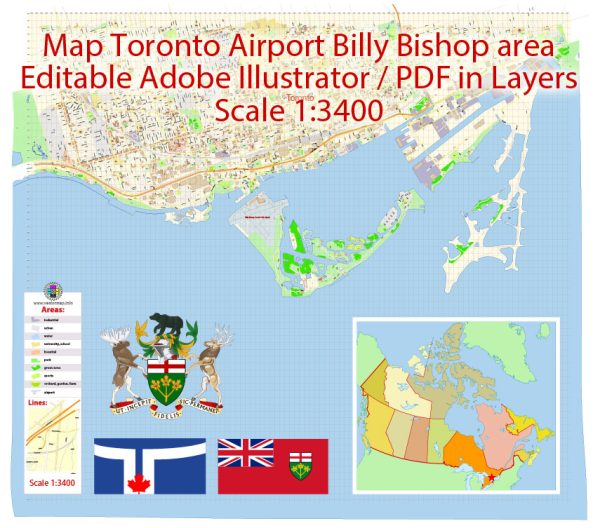
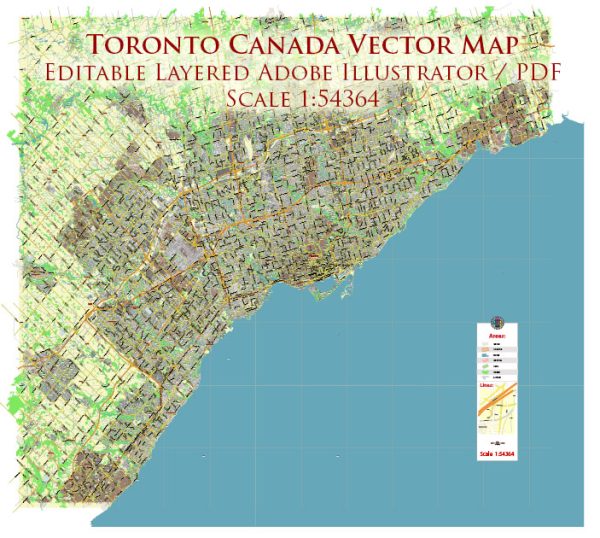
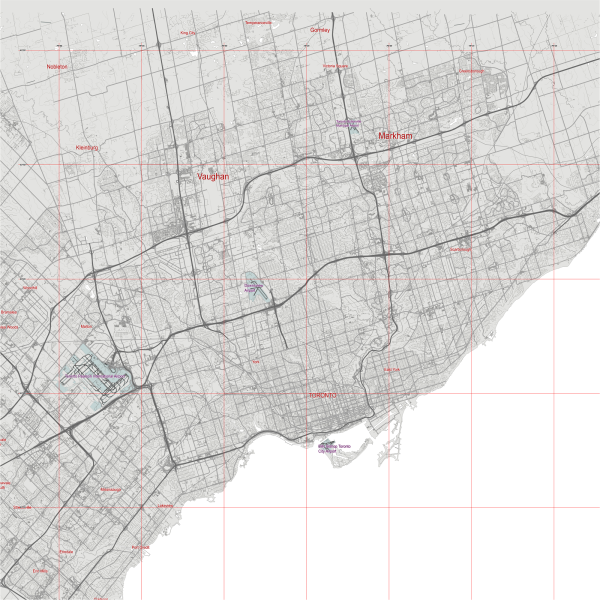
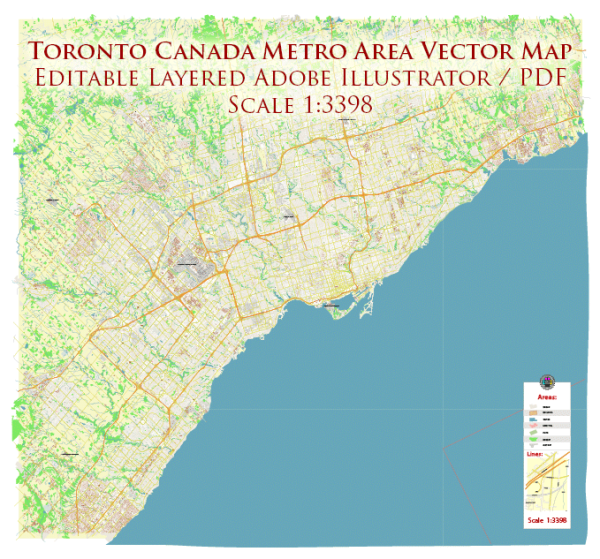
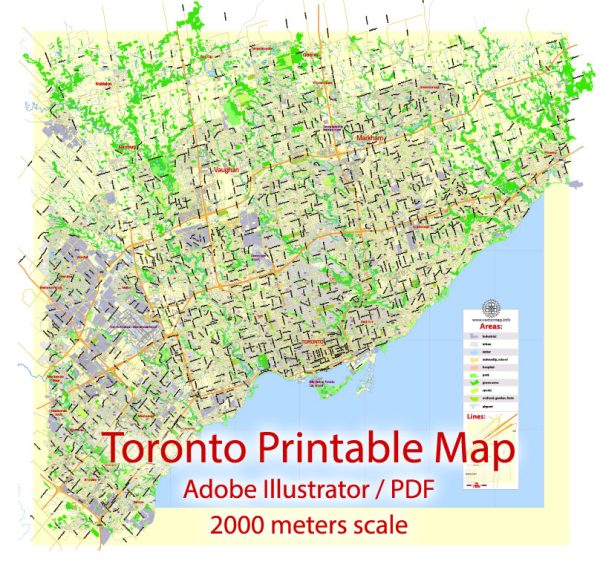
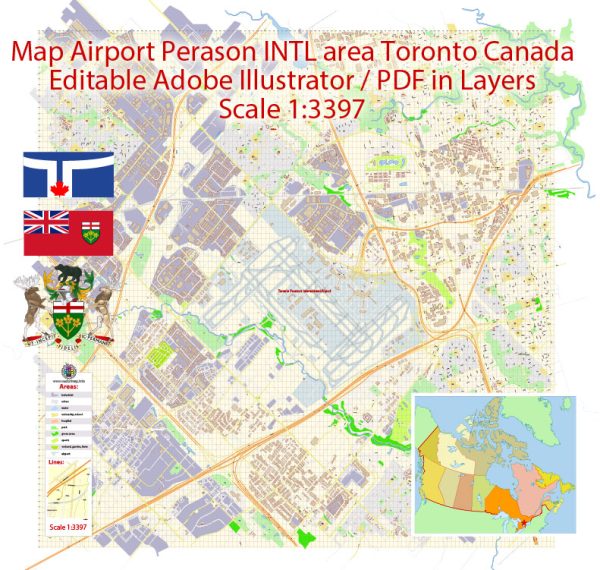
 Author: Kirill Shrayber, Ph.D. FRGS
Author: Kirill Shrayber, Ph.D. FRGS