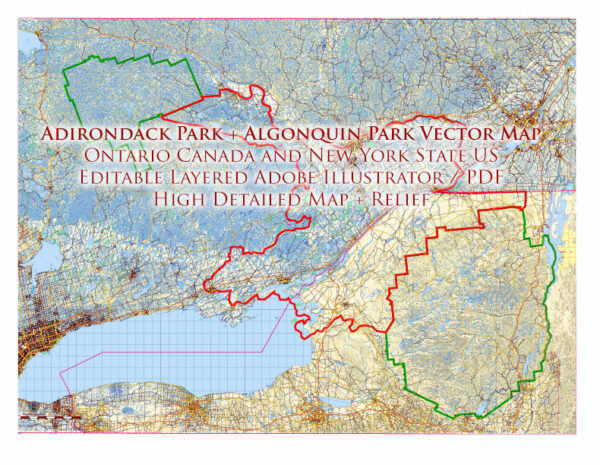AutoCAD Map — Adirondack Algonquin Parks
An accurate AutoCAD map of Adirondack Algonquin Parks that keeps hierarchy under control when scaling from A3 to A0. The file accepts custom grids, legends and callouts without redrawing base content. Crisp vectors preserve edges at high DPI and export compactly for web delivery. Contours and landuse layers can be toggled to match tourism or planning use cases. District and neighborhood labels are arranged to avoid collisions around dense cores. Bridges, tunnels and ferry lines are isolated so routes remain legible after recolor.
Works well as an underlay for wayfinding, transport schemes and editorial layouts. Saves prepress time by reducing manual fixes and keeping the visual system consistent. Color systems can be swapped quickly to match seasonal or brand variants. Reliable as a base layer; easy to adapt when projects or sponsors change. Legibility holds up on handheld leaflets and large lobby posters alike.


 Author: Kirill Shrayber, Ph.D. FRGS
Author: Kirill Shrayber, Ph.D. FRGS