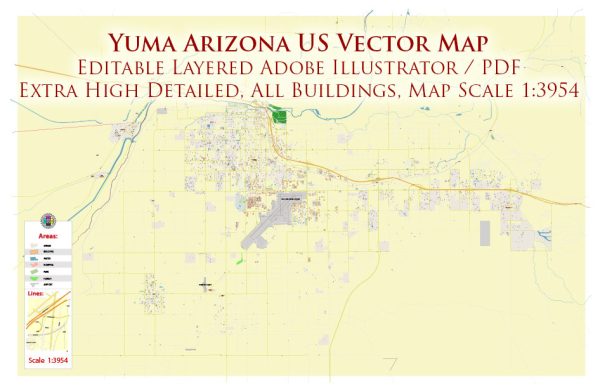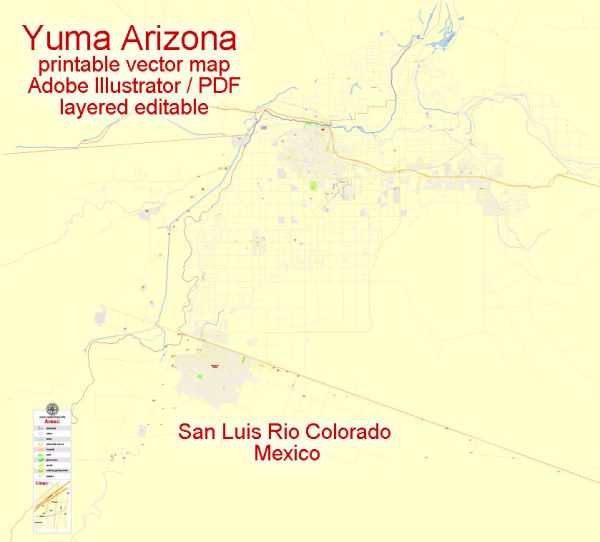Yuma, Arizona, features a distinctive architectural landscape that reflects the region’s history, climate, and culture. Here’s a brief description of the architecture in Yuma:
- Historic Adobe Buildings: Yuma has a rich history dating back to the days of Spanish colonization and the Old West. Many of the city’s historic structures are made of adobe, a sun-dried mud brick. These adobe buildings are characterized by their thick walls, flat roofs, and earthy colors. Some of them have been preserved and restored, offering a glimpse into Yuma’s past.
- Spanish Colonial Revival: Yuma’s architecture often reflects Spanish and Mexican influences, in line with its proximity to the border. You can find buildings designed in the Spanish Colonial Revival style, which features white stucco exteriors, red-tiled roofs, and arched doorways. This style adds a touch of Mediterranean charm to the city’s landscape.
- Pueblo Revival: In addition to Spanish Colonial Revival, you can also find some buildings in the Pueblo Revival style. This style takes inspiration from the traditional adobe dwellings of the Native American Pueblo tribes, characterized by flat roofs, rounded edges, and earthy tones. It’s a nod to the indigenous cultures of the Southwest.
- Modern Architecture: Yuma’s architectural landscape is not limited to historical styles. In recent years, modern and contemporary architecture has become more prominent, with structures that emphasize sleek lines, glass facades, and open spaces. This style brings a sense of innovation and modernity to the city.
- Agricultural and Industrial Buildings: Yuma’s economy is heavily reliant on agriculture, and this is reflected in its architecture. You can find various agricultural and industrial buildings, including packing sheds, warehouses, and processing facilities. These structures are often practical in design, focusing on functionality and efficiency.
- Mobile Homes: Yuma is known for its substantial population of winter visitors, many of whom reside in mobile home parks. These communities feature a distinct type of architecture, with rows of manufactured homes and communal facilities like clubhouses and pools.
- Military Bases: Yuma is home to Marine Corps Air Station Yuma and the U.S. Army Yuma Proving Ground. These bases have their own architectural style, with military infrastructure such as barracks, training facilities, and hangars.
- Natural Landscapes: Yuma’s architecture is also influenced by its desert surroundings. Many homes and buildings incorporate desert landscaping with xeriscaping techniques, which prioritize the use of drought-resistant plants and minimal water usage. Additionally, the architecture often takes into account the need for shade and protection from the intense desert sun.
Overall, Yuma’s architecture is a blend of historical, cultural, and practical elements that reflect the city’s unique position in the southwestern United States. It encompasses a range of styles and influences that contribute to the city’s character and identity.



 Author: Kirill Shrayber, Ph.D. FRGS
Author: Kirill Shrayber, Ph.D. FRGS