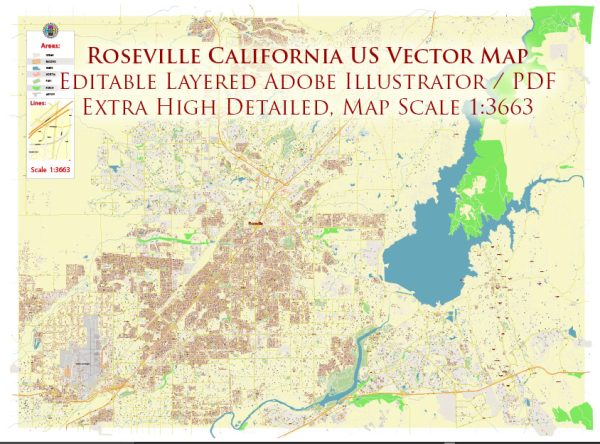Roseville, California, is a city located in the Sacramento metropolitan area in Placer County. Its architectural landscape is a blend of various styles and eras, reflecting the city’s history, growth, and development over the years. Here is a brief description of the architecture in Roseville:
- Historic Downtown: Roseville’s historic downtown area features charming and well-preserved buildings that showcase a mix of architectural styles. You can find structures dating back to the early 20th century, with influences from Victorian, Italianate, and Craftsman styles. Many of these buildings have been repurposed as boutique shops, restaurants, and offices.
- Suburban Residential Architecture: The majority of Roseville’s housing stock is composed of suburban homes, particularly in neighborhoods developed during the mid-20th century and later. These homes are often single-family, detached houses with architectural styles that range from mid-century modern to more contemporary designs.
- Shopping Centers and Malls: Roseville is known for its shopping centers and malls, including the Westfield Galleria at Roseville. These large retail complexes typically feature modern and contemporary architecture with spacious interior layouts to accommodate numerous stores, restaurants, and entertainment facilities.
- Schools and Public Buildings: Public buildings in Roseville, such as schools, government offices, and community centers, feature functional and practical designs, often with modern and efficient architectural elements. These structures prioritize functionality while incorporating elements of contemporary and sustainable architecture.
- Residential Communities: Roseville has a variety of planned residential communities, each with its own architectural character. Some feature Mediterranean-inspired designs, while others emphasize a more modern, energy-efficient approach. These communities often incorporate green spaces, walking paths, and recreational amenities.
- New Development Projects: As Roseville continues to grow and urbanize, new development projects reflect more contemporary architectural trends. These include mixed-use developments, apartment complexes, and office buildings with a focus on sustainability, energy efficiency, and innovative design.
- Parks and Recreational Facilities: Roseville’s parks and recreational facilities are designed with outdoor enjoyment in mind. They often feature architectural elements that complement the natural surroundings, with picnic areas, playgrounds, and sports facilities designed for functionality and accessibility.
- Transportation Infrastructure: The city’s transportation infrastructure, including highways and bridges, exhibits a functional and utilitarian design, incorporating modern engineering and safety standards.
- Historical Preservation: Efforts have been made to preserve and protect historic buildings in Roseville, ensuring that the city’s architectural heritage is maintained. These preservation efforts contribute to the city’s cultural identity.
In summary, Roseville, California, boasts a diverse architectural landscape, with a mix of historical, suburban, modern, and sustainable designs. The city’s architecture reflects its growth and evolution over time, and efforts to preserve its historical heritage coexist with contemporary development trends.


 Author: Kirill Shrayber, Ph.D. FRGS
Author: Kirill Shrayber, Ph.D. FRGS